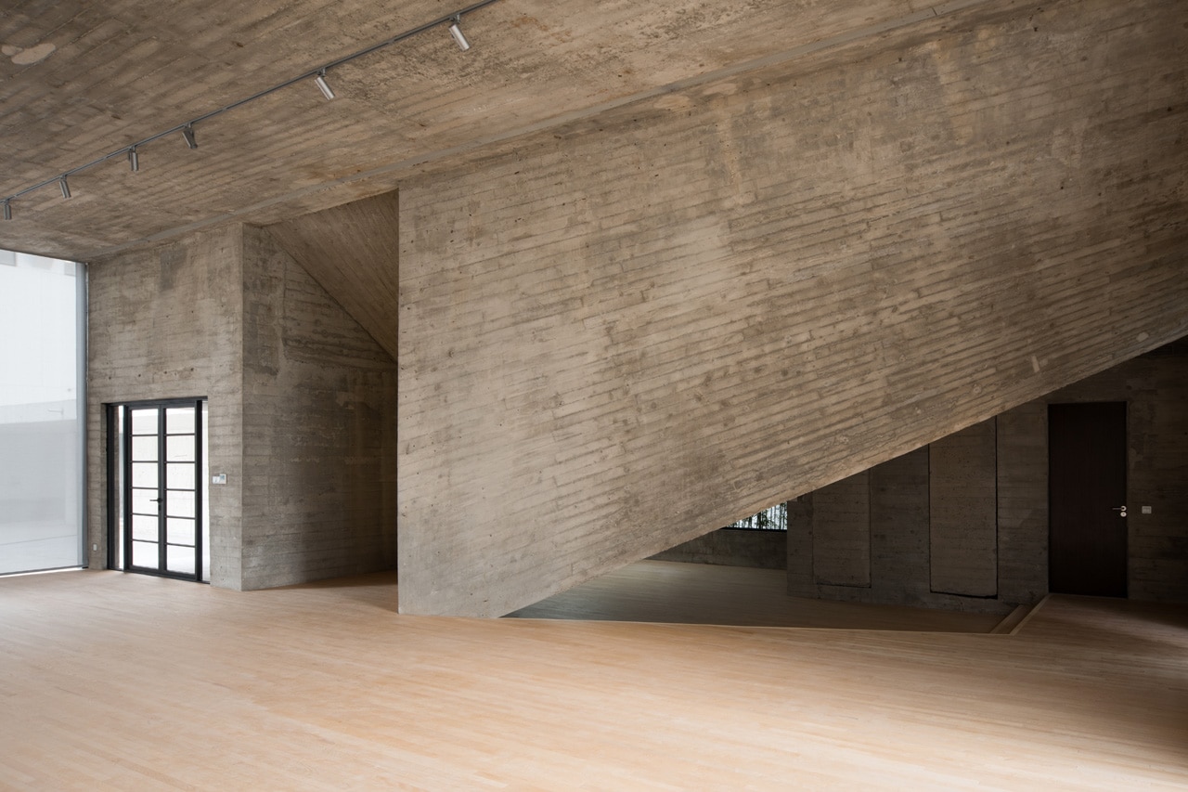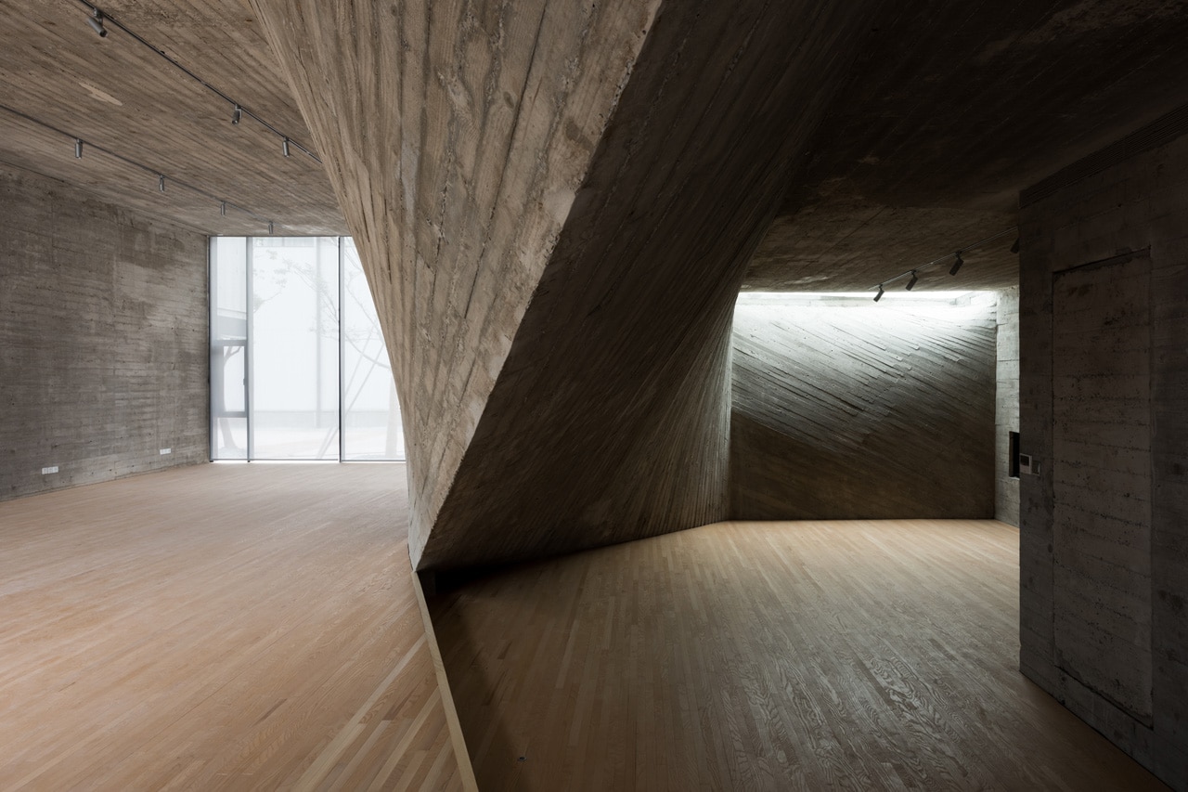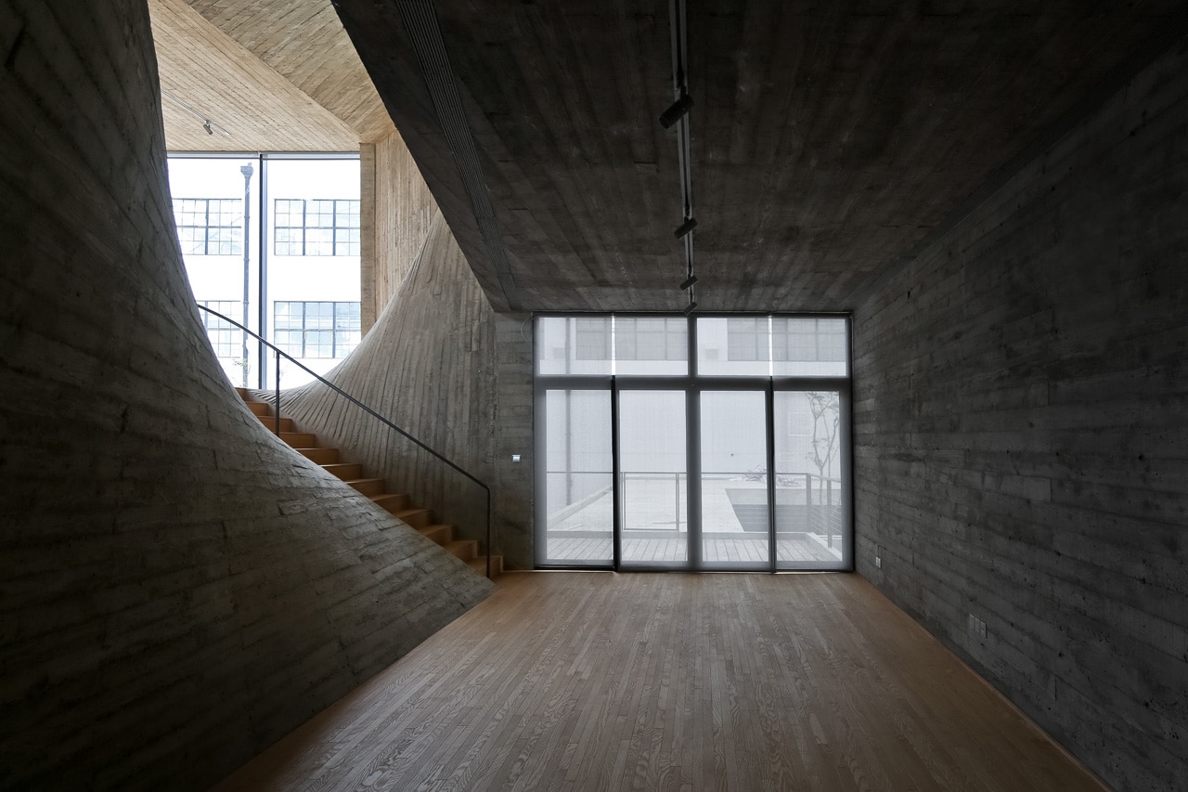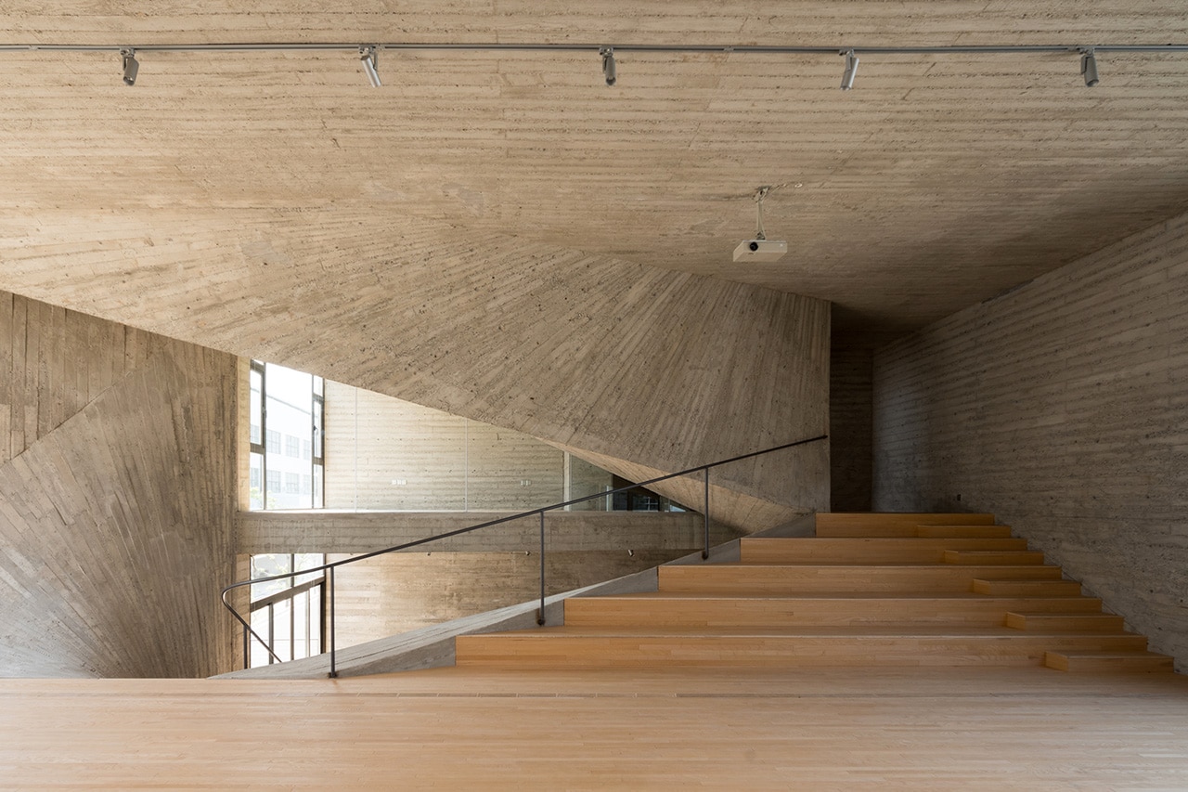This non-profit contemporary art, architecture and cultural centre in Shanghai, completed by Philip F. Yuan and Archi-Union Architects, contains five cubic spaces linked together by a circulation space that creates a kind of experience climbing the rockery of Chinese garden.





The project designed by Philip F. Yuan and Archi-Union Architects is located in the West Bund area in Shanghai, which is planned to be a future art and culture center of the city.
FU Space will become a future non-profit contemporary art, architecture and culture communication center. The site is very compact, located at a sharp turning corner. Therefore, the primary concept is to set up a good soft joint for the whole community. The analysis leads to a form finding process throughout the geometry of the site. The inspiration of the material to reach this softness comes from the concrete of the platform, which originally was cold and tough. If we use the mould system, we can actually implement the concrete to any soft surface. The program is specially set for exhibition. Five basic spaces are all regular square, which could be flexible for multi-functional purposes. All special space experience lies in the in-between circulation space. Interior public space followed by the exterior form finding process, is enhanced by an abstract thinking on creating a kind of experience climbing the rockery of Chinese garden. The key aspect of Chinese garden design is to make it big through small scale, which is extremely efficient in changing sceneries with varying viewpoints.


